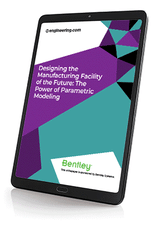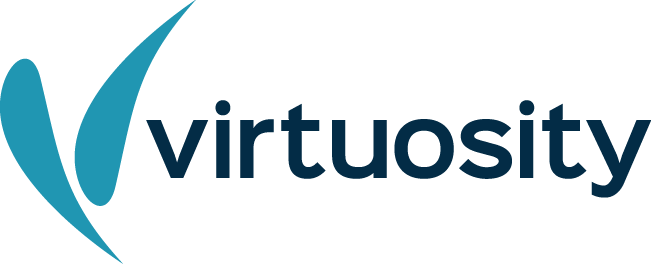Virtuosity Blog
8 Reasons to Use MicroStation to Plan and Design Your Manufacturing Facility
Are you looking for a CAD solution for planning and designing your manufacturing facility? Maybe your organization is expanding production space or getting new equipment and needs detailed drawings for space allocation on the production floor. Or maybe you are building a new manufacturing facility that needs to be designed and built from the ground up. MicroStation is the digital solution you need.

MicroStation — The CAD for Manufacturing
MicroStation is the leading CAD software that users worldwide trust for creating precise 2D and 3D drawings for infrastructure projects. Engineers, architects, and construction professionals depend on MicroStation for creating fast, accurate, and reliable infrastructure designs, and construction-ready deliverables for projects of any scale saving time, reducing costs, and providing open collaboration to deliver inspiring projects.
Why MicroStation for Manufacturing Facilities?
MicroStation provides the functionality and benefits that support your manufacturing facility project from start to finish.
1. Ease of drawing creation
With MicroStation you can start a project either from scratch, using a blank canvas, or import meshes from point clouds. MicroStation supports point cloud streaming of ANY scale, and in native format. This ensures you can get started faster and be productive as there are no uploads to third-party software or conversions to be done.
2. 3D models with 2D deliverables
Instead of having to draw and/or update a myriad of disjointed sections, plans, and other 2D deliverables, once you have a 3D model, you can easily extract and generate the 2D deliverables from it, reducing the risk of errors and the time spent on repetitive work.
MicroStation takes you a step further by also supporting information-rich modeling and providing
powerful tools for automating drawing generation and annotations tasks. You don’t only save time whenever you need to extract and prepare a drawing from a 3D model, but you can also automate changes to design data, annotations, and their propagations throughout your project files.
“MicroStation is a mandatory program for creating drawings and layouts for Renault plants around the world. We have a multitude of internal adjustments, such as a general database of the drawings of all plants, automatic calculation of floor space, and a database of 3D container models. All these features dramatically increase efficiency and save time for engineers.” - Dara Vazhenina, Renault Process Engineer
3. Space Allocation
MicroStation provides you with a new feature in Update 17 that allows you to measure the area of a space, such as the reach of a robot arm on a production floor and have a direct value in the text next to it, and then it will be updated automatically for optimization. Previously you had to go through six steps to achieve this, and with our latest update, you can now accomplish it in two. Additionally, you can control the space by using constraints, variables, and expressions to always find the best solution.
4. AccuDraw for precision placement
AccuDraw is a remarkable MicroStation tool that boosts drawing productivity by tracking and anticipating the next drawing steps. The AccuDraw settings box appears on the MicroStation desktop when AccuDraw is active, and the AccuDraw compass appears on data points. The AccuDraw settings box makes precise coordinate entry faster and easier than the key-in approach, saving time.
“I think MicroStation’s AccuDraw is undersold if I'm honest. I think it's the best tool, 3D modeling wise, on the planet.” – Grant Wood, CAD Administrator, Project Engineer, Kodiak Group
5. Clash Detection
Working with 3D data in the design stage of a project helps avoid unpleasant, expensive, and potentially catastrophic surprises during construction. High accuracy in the production of construction deliverables makes life easier for whoever will build your project. They can see a realistic, exact representation of the expected outcome to clear any doubts and concerns before starting to knock down or lay a single brick. Advanced but easy-to-use features, such as Clash Detection, allow you to analyze your model and identify and resolve potential interference issues between parts of your design before anything is built, fabricated, or delivered to the site.
6. Process several file formats
The main file format for MicroStation is the design file (DGN), but it is not the only file format MicroStation supports. MicroStation allows you to incorporate legacy client data and a variety of file formats like DWG, SHP, and point-cloud data without the need for data conversions. And easily integrate models, drawings, documents, and data from other disciplines. As your projects get larger and more complex, working with growing file sets may be cumbersome, but MicroStation handles large file sets relatively easily with the 64-bit architecture that MicroStation CONNECT Edition is built upon.
"A major advantage in using MicroStation is that all things come from one software – from planning and construction to building services to testing technology. And for specialized trades, such as HVAC or automation technology, having an interface where we can accept any files, with absolutely no problems, is one of the most important advantages." - Mario Rödel, SBI’s BIM Manager and team leader CAD
7. Share files across teams
The growing complexity of projects requires collaboration and communication both internally and externally and across all vendors or disciplines. MicroStation supports point cloud streaming of any scale point cloud, whenever and from anywhere. Instead of manually compiling project progress reports or struggling to get everyone using the right project standards, every file can be associated with a shared project. This simplifies collaboration workflows by automating project-wide reporting and standards adherence.
8. Easy to learn
Bentley has created a large variety of training opportunities for users looking to learn MicroStation for the first time or to brush up on unused skills. There are free learning videos, as well as full training courses you can take to increase your working knowledge of MicroStation. And if you are an experienced CAD user looking to learn MicroStation, we’ve implemented customizable user interfaces to allow you to mimic environments you might already be familiar with, such as AutoCAD.
Are you ready to learn more about how MicroStation can benefit your manufacturing facility? Watch our on-demand webinar series to hear from MicroStation users and our product teams on in-depth features for your industry.Or, download our informative white paper from Engineering.com on how to design and build a manufacturing facility using MicroStation.
|
 |


