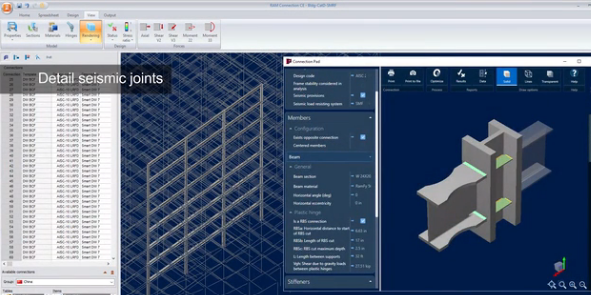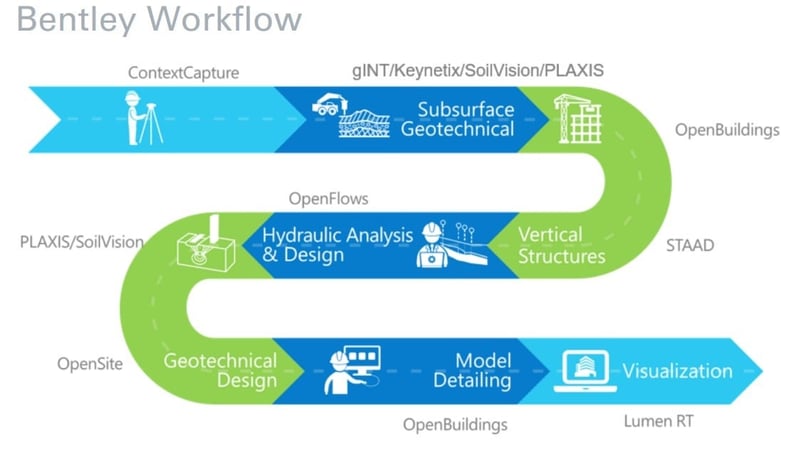Virtuosity Blog
Better Design and Analysis with Reinforced Concrete
The story of reinforced concrete goes back more than 150 years. It was pioneered in the 19th century, and started to be used as a construction material by François Coignet, Joseph Monier, and Ernest L. Ransome, who built the first reinforced concrete bridges in North America.
Fast forward to 1906, when a major earthquake with a magnitude of 7.9 hit San Francisco. Over 80 percent of the city was destroyed, and more than 3,000 people lost their lives. But in the midst of all this destruction, there was a remarkable story of endurance. A bell tower, El Campanil, survived without sustaining any damage. This was the first reinforced concrete structure, designed by Julia Morgan, and its success ultimately led to the Standard Building Regulations for the Use of Reinforced Concrete in 1910.

1906 – San Francisco after a massive earthquake hit the city
Today, reinforced concrete is used in all types of structures, from buildings and plants to stadiums and bridges. For me, it is one of the most fascinating processes to watch on a construction site: casting reinforced concrete and the different steps involved.
Even though reinforced concrete (RC) has been studied for more than 150 years, it remains one of the most complicated building materials. Today, engineers are using a workflow that involves designing the RC structure with Microsoft Excel or a structural software solution, and then detailing the rebar in 2D.
With STAAD.Pro Advanced Concrete, formerly known as RCDC, you can take your structural analysis model, including load cases, and design concrete elements such as beams, columns, walls, pile cap, footings, and slabs. Define the reinforcement settings like percentage of steel, cover clearance, and rebar diameter. With just one click, you can then automatically produce detailed drawings, bar bending schedules, and bills of quantities. The following design codes are available:
• AS 3600-2001
• CAN/CSA A23.3-04 (R2010)
• GB50010
• EN 1992-1-1:2004
• BAEL 91
• DIN 1045-1:2001-07
• IS 456-2000
• AIJ 1985
• NS 3473
• SP52-101-03
• CP65
• EHE
• BS 8110:1997, 1985
• ACI 318-05
• ACI 318-99
Design your RC structures in adherence with seismic code requirements and detail the seismic joints.

Detailing seismic joints in STAAD Advanced Concrete
In this video, you will see the design of beams and columns. Check out the workflow with STAAD.Pro and STAAD Advanced Concrete, presented by Biswatosh Purkayastha, a User Success Manager at Virtuosity who specializes in structural analysis and design. See how quickly you can review which elements have failed, and why, with the failure diagnostic report. Once you have reviewed the reasons, you can redesign that element by changing the reinforcement area or the cross section of the element.
Toyo Engineering was tasked with delivering a large-scale ethylene plant in Malaysia. The team implemented the digital workflow of STAAD Advanced Concrete and achieved a 30% reduction in resource hours.
Ajay Marathe, the Lead Engineer for Civil & Structural, noted, “Seamless integration of STAAD.Pro and STAAD Advanced Concrete Design has completely turned around the detailed engineering of RCC Structures, delivering automation, accuracy, and consistency.”
If you would like to learn more about this project, watch the YouTube video here or read the article published by Raoul Karp, Vice President of Design Engineering Analysis, Bentley Systems, here.
If you would like more information about Structural WorkSuite, please visit the product page here.
Want to talk to a Bentley Structural Expert?
For the price and benefits of the Virtuoso Subscription? Learn more here
Webinar Series
Watch the Virtuosity team design a brand-new building from Concept to Construction!
Join us on our Digital Construction journey in a webinar series where we take you step-by-step through the conceptual and preliminary building design processes. We will be using a variety of different software products from our collection!
To learn more about what you can accomplish with Virtuosity, you can register for the entire webinar series below or choose to just join in session 5 which is dedicated specifically to Structural Analysis!

The tools that you will see showcased in this nine-part webinar series are:


