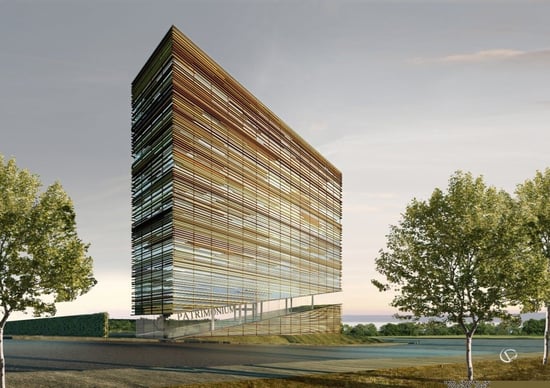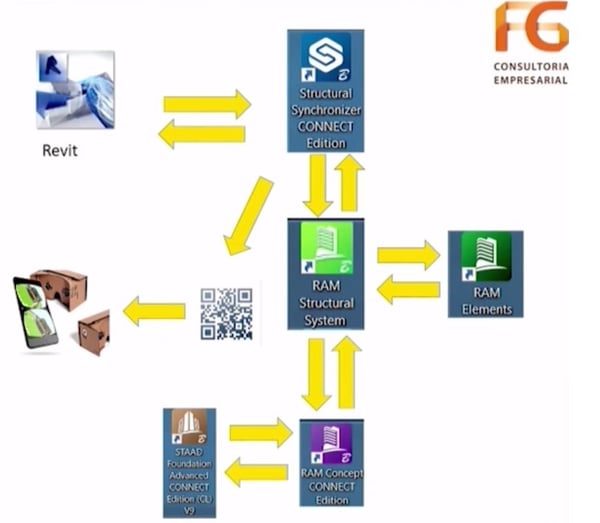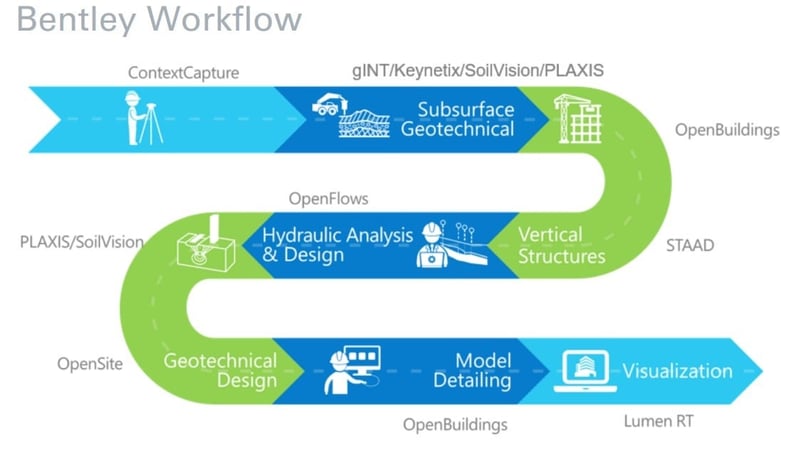For the Patrimonium Headquarters Project, FG Consultoria Empresarial cuts design time by more than half with Structural WorkSuite.
Renowned architecture firm Gustavo Penna e Associados recommended FG Consultoria Empresarial to complete the design and analysis of the Patrimonium Headquarters in Lagoa da Prata, Minas Gerais, Brazil.

FG Consultoria Empresarial developed the entire project on a BIM platform, integrating all phases of the structural design with the architect’s Revit model, using Bentley’s Integrated Structural Modeling (ISM) technology.
What is ISM?
ISM provides interoperability across your engineering and design teams, enabling you to perform data exchange, synchronize revisions, track progress, compare alternatives, and publish deliverables.
The following diagram shows the workflow that FG Consultoria Empresarial employed.

The designers created a bidirectional link between the Revit model and structural analysis solutions to model the various structural assets of the project. Each link enabled them to:
1. Create an ISM repository
2. Create a new application model from the ISM file
The following demonstration shows how to create a new RAM Structural System model from an ISM repository, design the structure of that model, and then update the repository.
RAM Structural System was used to design the beams, columns, concrete walls, and foundations for this project. RAM Elements was used to design the retaining walls. There is no separation of gravity and lateral members in RAM Elements, and the behavior of the structure is analyzed together. Both programs use the same FEA engine and yield identical results.
The following video shows the integration between RAM Structural System and RAM Elements.
Once the retaining walls were completed, RAM Concept was used for the post-tension slab design. The following video demonstrates the integration between the programs.
In addition to the PT slab, the deep foundation and piles were designed using STAAD Foundation Advanced. STAAD Foundation Analysis generates detailed construction drawings (General Arrangement, Footing Schedule, and Detailed Drawings) and Calculation Sheets are provided with formulas and code references, and to the scale foundation sketches.
Result
The BIM methodology and interoperability, along with a highly effective workflow, made significant improvements to the project’s profitability. The team was able to cut:
-
- Executive design by 50%
- Project execution time by 60%
- Structural modeling by 80%
The construction phase was error-free with the help of the integrated architectural and structural analysis and design BIM platform that FG Consultoria was able to provide.
Want to talk to a Bentley Structural Expert?

For the price and benefits of the Virtuoso Subscription? Learn more here
Webinar Series
Watch the Virtuosity team design a brand-new building from Concept to Construction!
Join us on our Digital Construction journey in a webinar series where we take you step-by-step through the conceptual and preliminary building design processes. We will be using a variety of different software products from our collection!
To learn more about what you can accomplish with Virtuosity, you can register for the entire webinar series below or choose to just join in session 5 which is dedicated specifically to Structural Analysis!

The tools that you will see showcased in this nine-part webinar series are:
