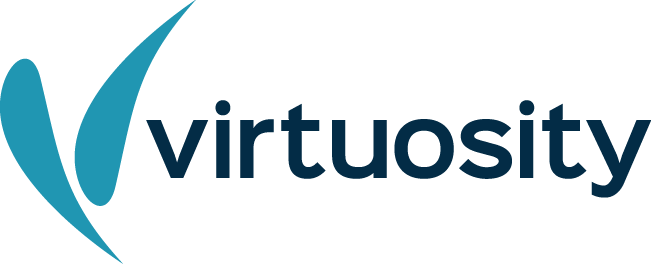MicroStation – Standing the Test of Time
When Mary Bloswick was an engineering student in college, she took a part time job with a civil engineering firm. They came up against a deadline, showed her how to open a MicroStation file, pointed to the manual, and asked her to jump in. Self-taught, she loved the product and the work, and has been a MicroStation user ever since. The year was 1993!
With a couple of decades as a CAD Designer and CAD Administrator in the transportation industry, Mary has seen processes and products change. We asked her what it was about MicroStation that has stood the test of time, and she had a lot to share. “My belief is that MicroStation is genuinely a superior product. Starting back with v5 the ability to open DWG files, work with them easily, and save them was a big benefit. But then the key is making the software work for you, which is easy and invaluable.”
MicroStation — The Superior CAD for Civil Engineering
Ms. Bloswick, and her team at the time, worked on an extensive new road in West Virginia. It was critical that the project map showed every sheet boundary, and every match line on every sheet had the corresponding sheet numbers on it. She explains how being able to create a cell, with a placeholder field for sheet number, and being able to insert it anywhere it was needed, along with the ability to use the Explorer feature of MicroStation to be able to link to any other project or file, was a huge productivity gain. She states, “It took a little time to set up but then saved hours and hours, and reduced mistakes on a challenging 5-mile road project. The set-up time is minimal compared to the time savings of up to 80%. Imagine editing five hundred pieces of text for one change x so many of these changes that there are on a given project, and you can imagine how big the savings could be.”
Mary can’t help but to gush about AccuDraw, as do many MicroStation users. She states, “Your T-square, compass, and all your drafting tools are in one tool. With short cuts, you don’t even need to type a command and it will do the calculation for you. AccuDraw is fantastic! Floating snaps! Making a dynamic arc tangent to a line when you don’t know the point of tangency seems like a tiny task, but you can’t do something that simple in AutoCAD. With MicroStation and AccuDraw, there’s no reason not to be accurate. It is faster, easier, and more straightforward in this area, and it blows AutoCAD users away.” Mary goes on to say, “Modeling is another game changer enabling us to anticipate issues before construction.”
Over the years, Mary has certainly come face to face with clients, partners, and colleagues that use other solutions. Somehow, they never sway her with a better solution, but when she demonstrates MicroStation features, the response is almost always “Wow, I didn’t know you could do that.” Mary counters “The power of MicroStation reference files is really what people can’t believe they’ve lived without - being able to copy pieces between files. Compared to how AutoCAD does Xrefs, including the ability to control how deep your nesting goes, is game changing.”
Making MicroStation Your Own and Reaping the Rewards
Ms. Bloswick loves the customization aspect of MicroStation. The ability to create tools and tasks, and function key menus – or as she puts it, making MicroStation work for her - has provided immeasurable benefits across projects.
When you consider the project goals and technology applied, the most important aspect is being able to see problems ahead of time. Your design is as good as the survey you have now. With MicroStation you can quickly change and edit designs based on customer needs and redefine on the fly. What would have taken days is now done in hours. That means greater savings for the client and greater profitability for their engineering partners.
The bottom line for Mary Boswick, and her company, is that solving the problem before the client even knows there is one, is their superpower. That, and coming in on time and under budget.
MicroStation is the computer-aided design (CAD) software that users worldwide trust for creating precise 2D and 3D drawings for infrastructure projects. Engineers, architects, and construction professionals openly collaborate to deliver inspiring projects, utilizing the industry leading DGN file format. MicroStation can help you deliver your designs on time and on budget, even as project complexities and scale increase.
Facts
- With MicroStation you can quickly change and edit designs based on customer needs and redefine on the fly. What would have taken days is now done in hours.
- The power of MicroStation reference files is really what people can’t believe they’ve lived without.
- The key is making the software work for you, which is easy and invaluable.
 “My belief is that MicroStation is genuinely a superior product.”
“My belief is that MicroStation is genuinely a superior product.”
Mary Bloswick
CAD Designer
Shrewsberry & Associates, LLC
.jpg?width=263&name=CAD_MicroStation_Mary%20Bloswick%20(1).jpg)
Image: Courtesy of Mary Bloswick
