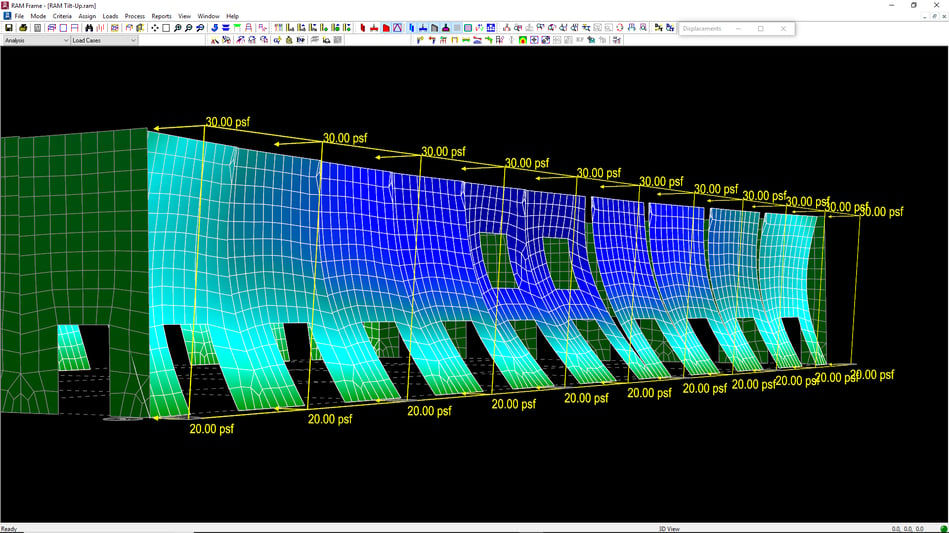Virtuosity Blog
New Ways to Use RAM Structural System
With recent advancements in RAM Structural System, load paths that were previously not considered by the software can now be studied in detail and elements of the structure designed for these loads. These capabilities are particularly useful for structures in which walls deliver significant out of plane forces to diaphragms, such as tilt panel buildings. This article covers a few key enhancements that provide new flexibility in RAM Structural System to analyze and design structures of this nature.
Surface Pressure on Walls
A surface pressure can now be applied to walls designated as Lateral elements in RAM Modeler, normal to the plane of the wall. The pressure can be considered a wind, seismic, or generic load type and treated accordingly in load combinations. The pressure may be constant magnitude or vary linearly over the height of the wall. This gives the engineer a means of analyzing the path the load takes in ‘moving’ from the exterior of the building, into the roof and floor diaphragms, and subsequently to the lateral force resisting elements.
The image below shows the deflected shape of the structure in RAM Frame in response to a windward lateral wind pressure with magnitude of 30 psf at the top of the building and 20 psf at the bottom (shown in yellow). The contour is colored according to the global Y-direction displacement.
Image Above: Deflected shape of the structure in RAM Frame in response to a windward lateral wind pressure.
Control of Deck Stiffness
Buildings utilizing metal deck without concrete topping, or that are not permitted to assume rigid diaphragm behavior, must have a system of cross ties, chords, and anchorage capable of transmitting wind or seismic load from perimeter walls into the diaphragm. In this example the roof deck is modeled as a semirigid diaphragm, which RAM Frame discretizes as quadrilateral shell elements. As documented in the RAM Frame manual, the element stiffness formulation of walls, and slabs and decks modeled as semirigid diaphragms, includes both membrane stiffness and plate bending stiffness. The membrane and plate bending stiffness of the deck can be controlled on a directional basis using stiffness modification factors specified in RAM Modeler. Factors for flexural behavior (f11 and f22), for shear behavior (f12), for out-of-plane bending (m11 and m22), and for twisting moment (m12) are available as shown in the image below.
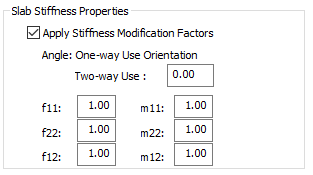
Stress and Force Contours in Decks, Slabs, and Walls
Internal forces and stresses for walls, slabs, and decks can be displayed in RAM Frame as color contour plots for any load case or load combination analyzed. Normal, shear, and out-of-plane stresses are expressed as a force per unit area. The stresses are calculated at both the top and bottom faces of shells. Internal Forces are forces and moments resulting from the integration of stresses over the shell thickness. The dialog for displaying Stress and Internal Force Contours in RAM Frame is shown below.
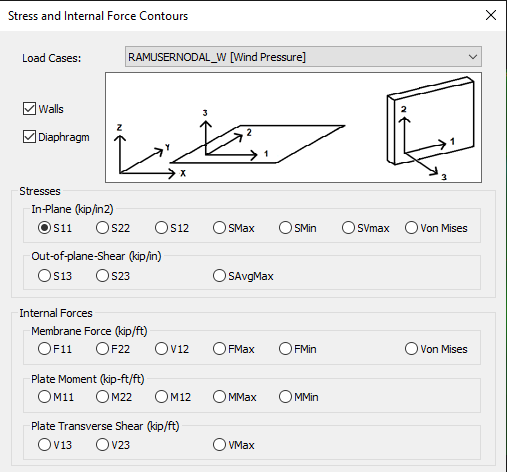
The internal force contour plot shown below demonstrates the transfer of the wind load acting on the exterior wall from the ‘south’ side of the building into the semirigid diaphragm. The left window is a plan view of the roof and the right window is an isometric view. Cross tie and chord elements are modeled as lateral beam members. With this setting, the beams ‘absorb’ a portion of the lateral load from the walls and distribute this load into the diaphragm. The darker blue plot color within the roof confirms that larger shears per unit length are experienced at the ends of the building. This is expected as the wall applies an essentially uniformly distributed load along the length of the building into the roof diaphragm. Different values of deck stiffness can be modeled and the result on the load distribution within the roof studied.
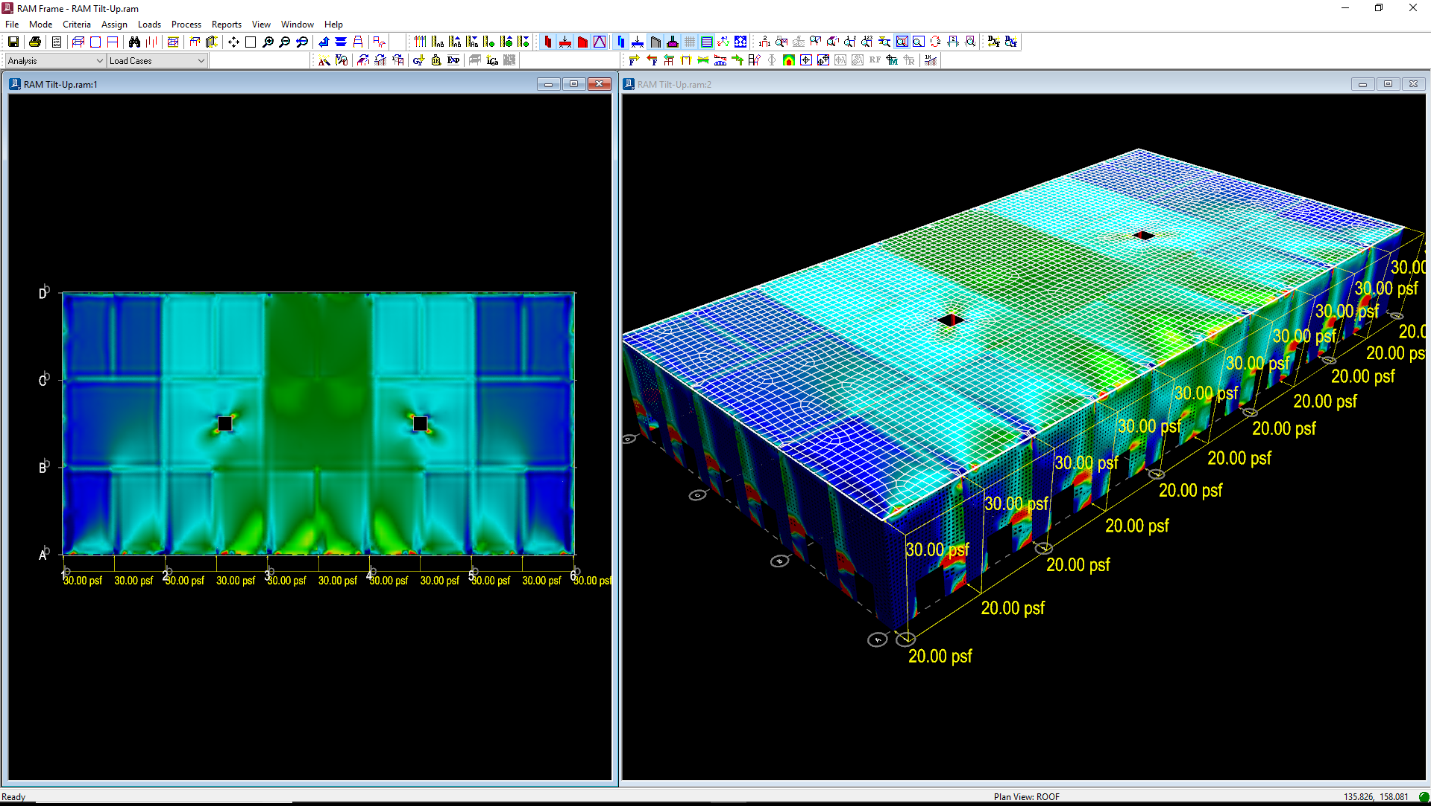
The RAM Frame view below shows the axial forces developed in the cross ties and chords for the load considered. Here, the view of the roof deck is turned off so that the supporting beams are visible. Note that the joists within each bay are not visible as only the elements resisting lateral load are displayed.
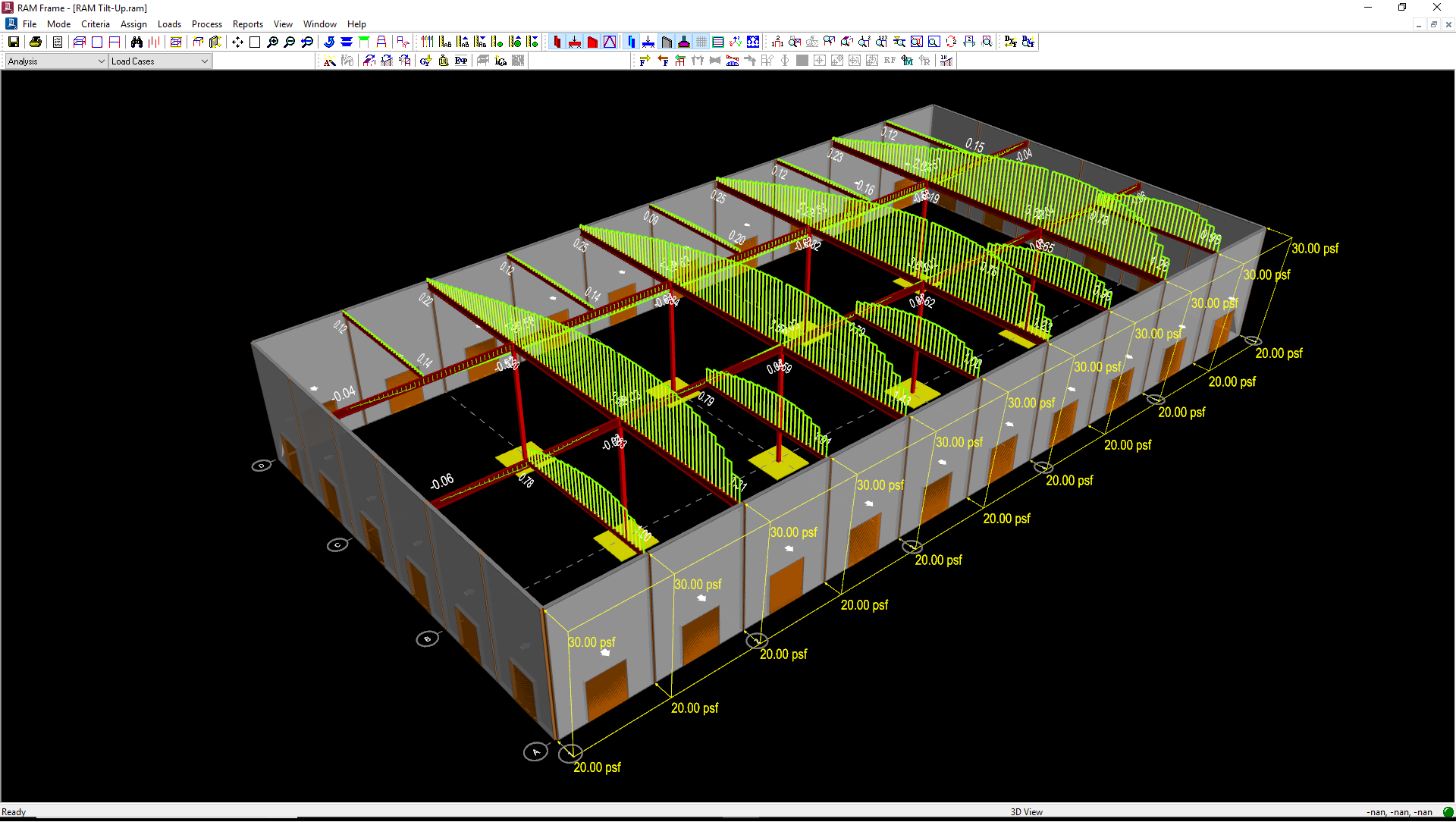
A Few Words on Licensing
All the features shown above are available with the same product license that gives access to RAM Steel. The license is called RAM Structural System and provides access to all modules and features in the RAM Structural System software. A user working in RAM Steel that moves over to RAM Frame, RAM Concrete, or RAM Foundation is using the single RAM Structural System license in each case.
Learn more about RAM Structural System:
Want to learn more about RAM Structural System? Read here.
For the price and benefits RAM Structural System, please visit this page.
Not seeing the answers you are looking for? Contact a structural expert now. We're here to help.

