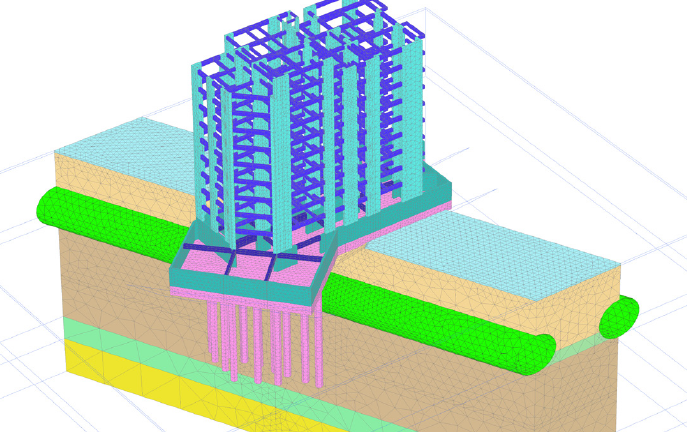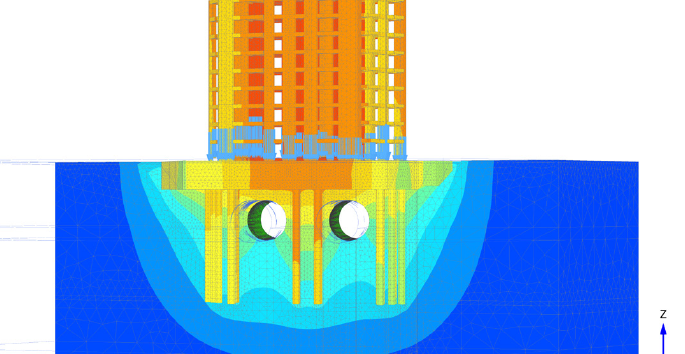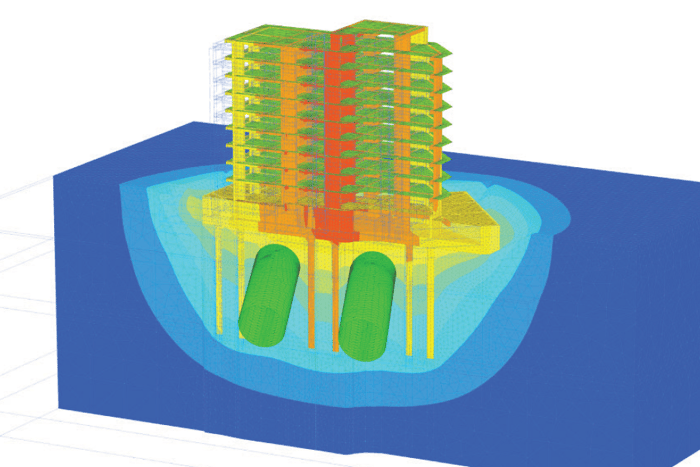Virtuosity Blog
SAIDEL Engineering Designs Residential Building above Subway Tunnels
In western Bucharest, Romania, a land developer initiated a EUR 2.5 million project to construct the city’s first residential building over the subway tunnels. As a pioneer project located in the tunnel protection zone, it presented an irregular footprint and required approval from the subway operator, needing to demonstrate minimal displacing of the tunnels and effect on the structural forces. SAIDEL Engineering was tasked with providing structural and geotechnical design, with the goal of reducing the overall effect of the building on the tunnel lining by providing a safe and cost-efficient foundation.
The project was complex, requiring SAIDEL Engineering to modify the shape of the footprint to reduce the irregularity of the building, while still complying with its functional and architectural needs, compounded by the mandate to obtain the conservative subway operator, Metrorex's approval. Due to Metrorex’s strict demands to minimize impact on the tunnels, SAIDEL Engineering initially performed 2D geotechnical analysis to determine and present feasible solutions for both the excavation and foundation that complied with the displacement and structural requirements. However, they wanted to increase the safety of the conceptual foundation design through 3D geotechnical modeling and analysis. While they received approval for the excavation, SAIDEL Engineering sought to develop 3D models for improved accuracy and optimization for the geotechnical design to be approved as well. “Given the sensitivity of the project, we desired to increase the safety of the solution,” explained Șerban Nicolau, FEM design engineer at SAIDEL Engineering.

Using PLAXIS, SAIDEL Engineering delivered a design solution that achieved the subway operator’s approval within three months.
As a PLAXIS user for almost a decade, SAIDEL Engineering knew that Bentley’s geotechnical application was the best choice for this project. “PLAXIS 3D analysis was the natural step for us to take,” commented Nicolau. Using the software, they performed plane strain analysis and developed 3D models for improved accuracy and optimization, comparing the 3D analysis with the original 2D
models to provide further confidence in the project’s foundation. They evaluated the feasibility of using a simple raft or raft on piles, considering various diameters and lengths, with or without base enlargement. For the soil structure interaction, they performed nonlinear analysis using the unique constitutive soil modeling feature in PLAXIS.
To overcome the modeling obstacles, SAIDEL Engineering utilized additional advanced capabilities within PLAXIS, including hexagonal prisms to model the piles and a rigid bodies feature for the pier loads to ensure convergence. The software enabled them to accurately model and analyze potential solutions and their influence on the tunnel lining throughout all stages of construction and lifecycle operations, resulting in a design concept approved by the subway operator. The accepted solution is a 1.5-meter-thick raft on 37 piles, with a 1,080-millimeter diameter, and 18 meters in length. The firm 3D calculation showed that this design resulted in just over approximately 6 millimeters of uplift during excavation and settlement during building service, minimally impacting the subway tunnels.

The application’s advanced geotechnical modeling and analysis features accelerated finite element modeling and ensured accurate deliverables.
Using PLAXIS facilitated highly accurate modeling and analysis that enabled SAIDEL Engineering to achieve approval of the project and get it back on track in just three months, after a lingering two-year hiatus. The software’s highly advanced soil models and dynamic construction simulation provided a fast, user-friendly, and reliable engineering environment that accelerated precise finite element modeling, improving overall geotechnical and structural iterations.
“Our team members have been successfully using PLAXIS since 2000 for various international projects and the most complex deep excavation works and foundation systems for tall buildings in Romania,” explained Ion Răileanu, executive manager and head of design at SAIDEL Engineering. “Through monitoring during both the construction and service periods, the results of the geotechnical analyses were confirmed. Thus, expertise was gained in safe and economical modeling for the benefit of our clients and of the environment. The features of PLAXIS software—namely advanced constitutive models for the simulation of nonlinear behavior of soils, joint elements to model soil-structure interaction, staged construction enabling a realistic simulation of construction, and other special elements—make it suitable for the numerical analysis of all geotechnical analyses.”

SAIDEL Engineering design concept reduced the building’s influence to the tunnel lining by half in terms of displacement and structural forces.
With their design solution, SAIDEL Engineering reduced the influence on the tunnel lining by 50% in terms of displacements and structural forces. The analysis results led to a decision to reduce the number of building stories from 10 to nine, minimizing seismic loads on the tunnels. Furthermore, it resulted in the reduction of raft thickness from 2 meters to 1.5 meters, using less concrete and reinforcements. As a pioneer residential project for the city, it unlocks the potential for future development over the Bucharest
subway tunnels. Through their successful 3D geotechnical modeling solutions supported by PLAXIS, SAIDEL Engineering increased their visibility as an organization, driving emulation of their methods and geotechnical competition. The project provides a model for future endeavors to follow.
Discover the PLAXIS Productivity Strategies series featuring blogs, LinkedIn Live sessions, and webinars.
Learn the top efficiency tips to solve your common problems.
Learn more about PLAXIS with Virtuosity:
Check out the Concept to Construction series including the PLAXIS session here.
Interested in PLAXIS soil models? Find more resources here.
Want to learn the specialized material models in PLAXIS 2D and 3D? Read here.
Get access to new educational PLAXIS videos to explore the benefits and value of using PLAXIS.
For the price and the amount of Keys included in PLAXIS Virtuoso Subscription, please visit this page.
Want to learn more about what PLAXIS can do for you? Don't hesitate to contact our geotechnical experts. We are happy to help.


