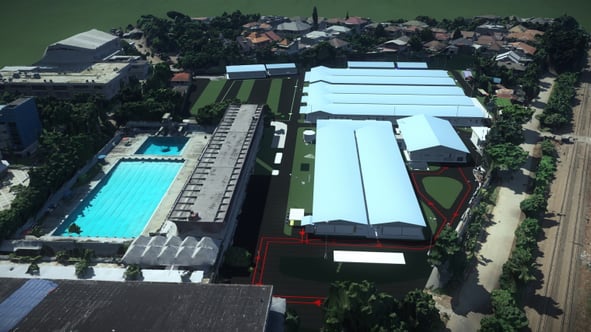Expanding COVID Care Capacity
Indonesia’s capital city of Jakarta, like many places around the globe, faced soaring pandemic cases that exceeded hospital bed capacity. To accommodate COVID-19 patients, the government initiated plans to construct 14 new hospitals.
PT. Wijaya Karya (WIKA) was tasked with building one of them on a 22,700-square-meter former soccer field. The USD 4 million hospital has a 300-bed capacity, 35 intensive care unit rooms, and 10 emergency rooms, as well as state-of-the-art facilities to prevent the spread of contaminated airflow. Given the crucial pandemic situation, the government of Indonesia challenged WIKA to complete design and construction works and have the hospital fully operating in less than a month amid social distancing restrictions. They needed to find innovative technology solutions to coordinate and accelerate engineering workflows.
A Modular Approach to Construction
Given the emergency conditions, time was of the essence. WIKA sought to push the boundaries of design and construction within a few weeks through a modular approach that would not only accelerate construction time, but also increase quality, safety, and sustainability. However, this methodology required streamlined processes and complex decision-making that traditional design strategies could not accommodate.
The project scope included structural, architectural, and mechanical, engineering, and plumbing (MEP) works that needed to be coordinated so that design and construction could occur simultaneously to meet the tight delivery schedule. To address these planning, collaboration, and management challenges, WIKA wanted to integrate modular construction standards with digital BIM application.

Image: Courtesy of PT. Wijaya Karya (Persero) Tbk
Finding Success with Interoperable Technology
WIKA established a connected data environment using ProjectWise and adopted Bentley’s reality modeling and BIM methodology to carry out their modular approach. They used a quadcopter drone and ContextCapture to capture and process images of the two-hectare project site, creating a reality model of the topographic area, and OpenBuildings Designer and OpenRoads to generate a model of the entire hospital building.
Hevacomp simplified analysis for optimal building airflow. Using SYNCHRO 4D, they integrated the 3D models with the construction schedule, optimizing change management to ensure timely delivery. Working in an integrated BIM platform, WIKA collaborated with improved visualization and decision-making without everyone needing to be in the same room.
BIM Industrializes Delivery
By establishing digital BIM workflows, WIKA completed 95 design revisions and resolved 62 clashes in three days to deliver the modular design in 10 days. Using SYNCHRO 4D for digital construction management reduced construction time by four days to complete construction within 16 days, 20% faster than targeted. This result was extremely important, as it was necessary to have this building completed as soon as possible to provide care to patients with the COVID-19 virus.
By streamlining workflows and having complete insight into costs, planning, and scheduling, WIKA improved cost efficiency by 18%. The modular approach and Bentley’s BIM technology increased their return on investment by 24%, accelerating hospital operations by two months. Moving forward, WIKA will expand BIM application and develop a digital twin, serving as a benchmark for future developments.
Watch the Project Summary
Facts
- WIKA was tasked with delivering a USD 4 million hospital in Jakarta to address the shortage of available hospital beds for the rapidly growing number of COVID-19 cases.
- They realized that by integrating Bentley BIM applications with their modular construction standards, they could achieve their fast-paced deliverable requirement amid social distancing restrictions.
- Bentley’s interoperable technology saved seven days during the design review process and reduced construction time by four days.
- The integrated digital BIM methodology accelerated hospital operations by two months, compared to conventional methods.
 “Bentley technology has the capabilities and tools to make effective and efficient modular workflows so we can optimize project costs and improve efficiency of the design process.”
“Bentley technology has the capabilities and tools to make effective and efficient modular workflows so we can optimize project costs and improve efficiency of the design process.”
Rizky Yusuf Ramadhan
BIM Coordinator
PT. Wijaya Karya (Persero) Tbk
