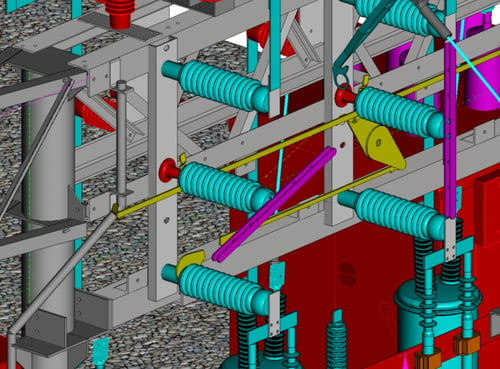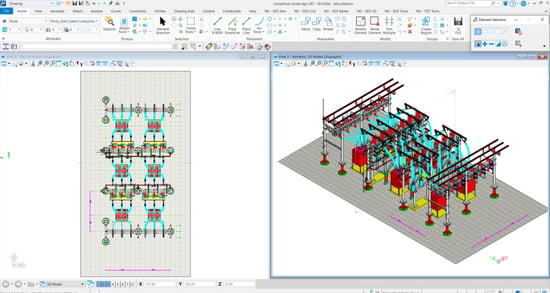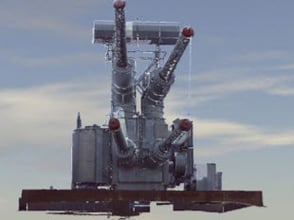The Challenge
National Grid’s intelligent substation design group needed to bring design up to the 21st century in their engineering offices. They could no longer sustain having up to forty unique 2D drawings that described the same asset in a substation – with hundreds of substations in play, including complex urban brownfield projects, as well as greenfield projects created to meet the ever-increasing customer demand. They needed to design and to engineer as efficiently as possible. The team knew they needed a single source of truth.
Their vision: to put all of the information into a single model, and then export content as necessary to generate a bill of material, to generate elevations detail sections, and even to check clearances, electrically speaking. Doing so would help increase the speed of their workflows and increase the accuracy of their output.
The Solution – Utility CAD Software
For over ten years, National Grid has been relying on Bentley solutions, principally MicroStation. Helping a project team visualize and conceive of the designs in advance of generating the hundreds of drawings that go into this asset—provided a leg up on the design process.
Process changes and benefits include:
- Converting vendor provided equipment outlines into MicroStation cell libraries, for use by any designer, on any capital project, saves time on previously tedious manual work.
- MicroStation cell libraries support standardization when they have assets that are the same, but are different in their geography, giving them the ability to carry over designs and design components from one project to another.
- MicroStation’s measured distance commands automate the checking of clearances and generate bills of material from the data contained in the cells.
- Being able to output plan view, a front view, an elevation, or a right-hand section view, all at the click of a button, saves days – if not weeks.
- The ability to download orthographic images, and process the files in MicroStation, provides a visual rendering of a project to be used for project permitting and community buy-in.
- Generated reality meshes using context capture, can be shared with project teams for dimensional inquiries and save on site visits and time in the field.
“This all fits into our greater vision of adopting BIM (building information modeling) at National Grid.” states Tom Diorio, Lead Designer at National Grid.
 Image: Courtesy of National Grid
Image: Courtesy of National Grid
In Practice
National Grid’s digital strategy was on full display during the final process of a station redesign. The outside contractor designing the project, used the wrong voltage standards drawings – 13.8 kv when it was a 34 kv yard. It would have a lot of clearance issues with switches and other assets in the bays.
It was late in the game, when this became known, and they needed answers fast. When meeting with the extended team, the contractor used 2D sketches that they’d redlined. The stakeholders were having an impossible time visualizing where they were in the yard and how things presented from one side to the other. Mr. Diorio explains that “they asked us if we could do a 3D model of the part of the station where this problem existed, and if it we could do quickly. Since, we had our standard model created for the 13.8 kv yard, and we were able to take out most of those components and recreate what the contactor had done in their design, this didn’t take long at all.”
From there, National Grid was able to zoom in and address the biggest problem of the clearances with the under hung switches. With their 3D model they were able to actuate the switches to show what it will actually be like when the switches are in their open position, and to show that clearances would be met. When someone had a question, spinning the model to get the right view helped answer them. When a change was suggested, it could be made on the spot and the results seen immediately. The stakeholders were quickly satisfied with the new design, and the intelligent substation design group was able to apply them to the 2D cut sheets needed for the new material to be ordered.
That clear and accurate visualization process cut down the design time by critical weeks.
 Image: Courtesy of National Grid
Image: Courtesy of National Grid
Results
National Grid designer, Ken Allen says “We’ve done studies, on the efficiency gains and ROI of our technology advances, and we know we have achieved 60% less design time on some of our deliverables. Which translates to at least an 11% design time reduction overall on current capital projects. Results that are significant, and of course allow us to attain our critical milestones all the more.”
Moving forward, Mr. Allen, hopes to achieve 40% design time savings project-wide on capital projects. All while continuing to achieve optimum levels of standardization, higher accuracy, and increased speed of production. And he goes on to say “we’re looking at efficiencies that stretch far beyond the design process. We’re talking about the ongoing operations and maintenance of the asset, the ability for someone in our field personnel to hold an iPad with a 3D model up as a training tool for their technicians to be able to direct them as to switching operations, take measurements on the fly of an energized asset that they couldn’t otherwise gain access to. All of these benefits are present through the life of the asset.
Utility CAD Software
MicroStation is the computer-aided design (CAD) software that users worldwide trust for creating precise 2D and 3D drawings for infrastructure projects. Engineers, architects, and construction professionals openly collaborate to deliver inspiring projects, utilizing the industry leading DGN file format. MicroStation can help you deliver your designs on time and on budget, even as project complexities and scale increase.
Learn more about why MicroStation is the CAD of choice for Utilities Projects.
Facts
- Design time reduction – up to 60%
- Attainment of station critical milestones
- Early buy-in to project solutions
- Collaborative design
 "We know we have achieved 60% less design time on some of our deliverables. Which translates to at least an 11% design time reduction overall on current capital projects. Results that are significant, and of course allow us to attain our critical milestones all the more."
"We know we have achieved 60% less design time on some of our deliverables. Which translates to at least an 11% design time reduction overall on current capital projects. Results that are significant, and of course allow us to attain our critical milestones all the more."
Ken Allen
Designer
National Grid
 Image: Courtesy of National Grid
Image: Courtesy of National Grid
