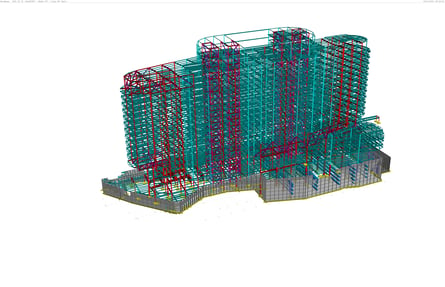HDR and the PennFIRST Team
Philadelphia, Pennsylvania, United States

The Pavilion at Penn Medicine is a USD 1.5 billion, 16-story, state-of-the-art hospital with a subterranean parking garage and a 1.25-million-square-foot high-rise building with four pedestrian sky bridges. Continuing Philadelphia’s civic tradition, the design weaves together existing separate public spaces by providing a new promenade, plaza, and garden spaces that connect with the adjacent Penn Museum of Archaeology and Anthropology and the Southeastern Pennsylvania Transit Authority’s regional light rail. HDR provided structural design services and faced engineering and coordination challenges when ensuring the structural integrity of the irregularly shaped building on a narrow, urban site. To design and analyze the complex steel and concrete connections and supports on a short timeline while accommodating a large project team, they needed integrated structural modeling software.
The hyper fast-track schedule required the foundation and superstructure design to be largely completed in less than a year, which required an incredible amount of communication, teamwork, and innovative software that could keep up with the project’s speed. Therefore, HDR selected RAM Structural System and RAM Elements to create an integrated project model for analysis, to ensure load and geometry accuracy. This single-model approach optimized coordination, reduced errors, and minimized risks when designing a high-quality, economical structure while also saving time and money. Using Bentley’s applications, they completed the foundation and superstructure design in less than a year. The design is environmentally conscious and includes construction and operational plans that support the client’s commitment to sustainability.

