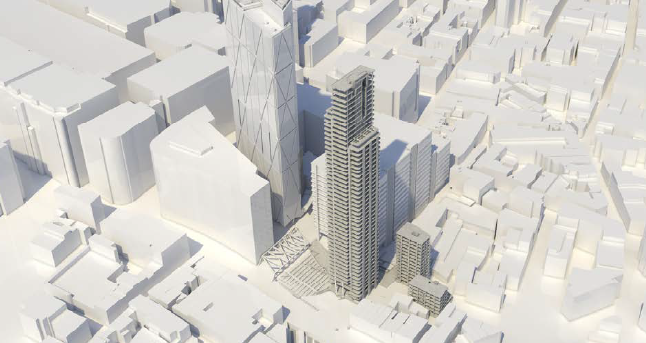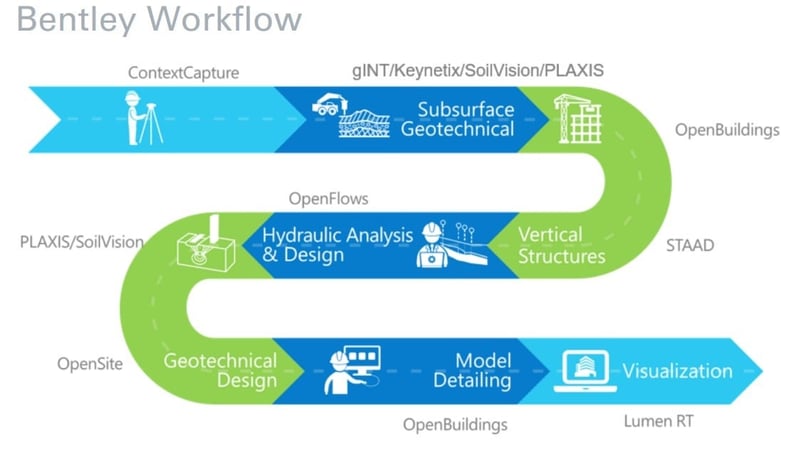Virtuosity Blog
WSP Overcomes Complex Challenges to Construct 50-story Tower
The newest addition to London’s skyline is the 50-story, mixed-use Principal Tower, adjacent to the city’s financial district. The building’s unusual design consists of three shapes of varying heights arranged in a cruciform that measures less than 25 meters on each side. The site is also adjacent to various buildings, including the six-track Liverpool Street train station, which is the third-busiest station in the entire country. With these restrictions and details, the project owners were not certain that they could fully realize their vision and build an economically viable tower within the available footprint. So they commissioned WSP to design the project and not only provide a guide for construction, but also demonstrate that delivering the owner’s vision was possible in such a tight space.
With RAM Concept and PLAXIS, WSP created a more efficient design that reduced both material and labor costs.
WSP knew that it needed to create a plan that not only met space requirements, but also would not adversely impact the railway’s constant operations. Their work had to give the railway commission confidence that the building’s design and construction would not adversely impact the railway’s constant operations or its Victorian-era masonry tunnels. Additionally, to tackle logistical challenges, project stakeholders decided to undertake top-down construction, as it would accommodate the size constraints. Because of the unusual design, the nearby railway, the construction method, and the other myriad complex details, they realized that traditional design software would not be able to deliver the project.

Due to the small amount of space available, the GBP 200 million project could not proceed without
a design that proved its viability.
WSP, a longtime user of Bentley applications, turned to PLAXIS to analyze multiple potential designs and model soil movement during excavation, construction, and the continued life of the building. Their analysis indicated that constructing the ground floor slab first would create a horizontal prop that would protect the masonry tunnels during underground construction by providing lateral support. WSP used RAM Concept for all stages of foundation and basement design, from the early concepts to final detailing. The application’s ability to model elastomeric bearings in the supports as soft springs rather than more rigid forms provided a more accurate model of the foundation’s behavior and reaction to train vibrations.
The optimized and detailed design gave all stakeholders confidence in the project, and that development of the tower could move forward. The detailed analysis of soil movement in PLAXIS and the design of the ground floor slab within RAM Concept clearly demonstrated to the railway authorities that development would not harm the underground tunnels. Therefore, the authorities gave permission for the project to proceed. By designing elements of the superstructure in RAM Concept, WSP was able to comply with strict design codes while reducing the use of reinforcement materials by 60%, or 17 tons. With RAM Concept and PLAXIS, they created a more efficient design that reduced both material and labor costs. The tower is now complete and has become a distinctive part of London’s skyline.

Want to talk to a Bentley Structural Expert?
Looking for the price and benefits of the Virtuoso Subscription? Learn more here.
Discover the PLAXIS Productivity Strategies series featuring blogs, LinkedIn Live sessions, and webinars.
Learn the top efficiency tips to solve your common problems.
Webinar Series
Watch the Virtuosity team design a brand-new building from Concept to Construction!
Join us on our Digital Construction journey in a webinar series where we take you step-by-step through the conceptual and preliminary building design processes. We will be using a variety of different software products from our collection!
To learn more about what you can accomplish with Virtuosity, you can register for the entire webinar series below or choose to just join in session 5 which is dedicated specifically to Structural Analysis!
The tools that you will see showcased in this nine-part webinar series are:





